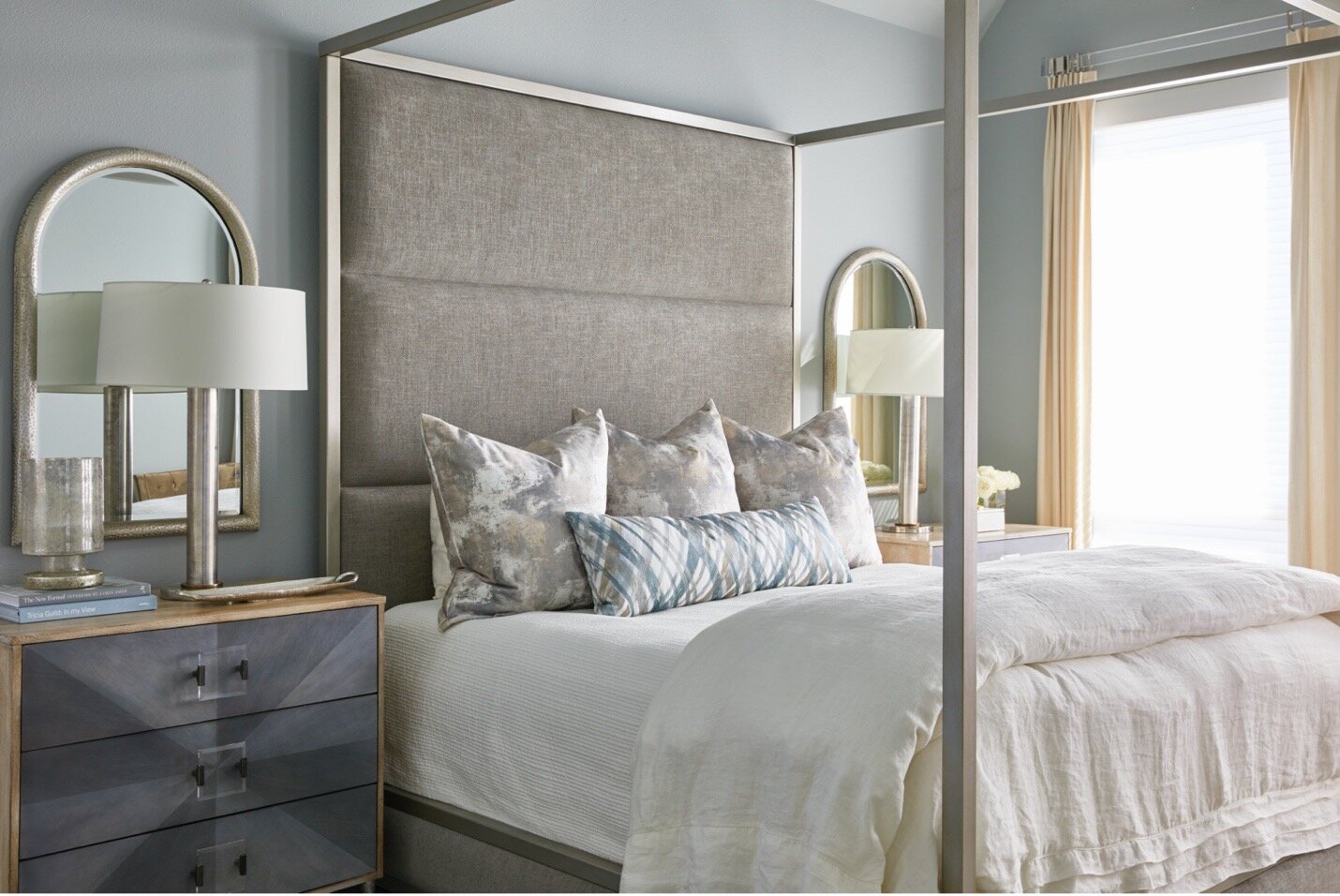Emerald Creek Escape
We love reflecting on projects from the past, and invite you to take a walk down memory lane with us for some insight into one of our favorite projects from 2020. This stunning Emerald Creek home is defined by transitional modern glam, and truly does not miss a detail. The house was newly built when we began, and our client wanted it furnished quickly and beautifully. Taking on a project like this was right up our alley. After all, we love a challenge! From the living room and primary bedroom to the repurposed library, every space in this home was designed with precision and refinement.
With the stress of life comes the need for an escape, and what better place to unwind than a peaceful bedroom retreat? We designed our client’s primary bedroom with this in mind, creating a soft, serene escape that highlights the vaulted ceiling while blending warm and cool tones. The brushed metal and upholstered canopy bed accentuate the cool gray walls while tones in the custom pillows connect with warmer elements in the room. Tailored bedding provides a layer of softness to the tall mattress to encourage rest and relaxation. We also decided to add lounge chairs, an accent table, and cool toned accessories to enhance the overall feel of the room.
When buying a home, clients often end up with a living room that doesn’t quite fit all their needs. While designing this Emerald Creek home, we were tasked with making a small family room functional for a larger family. Therefore, our design goal was to add as much seating as possible without overcrowding the space. We wanted to maintain the modern look of the existing fireplace’s porcelain tiles and liner wood shelving. Creating a modern design with a luxurious vibe was important to the room’s cohesiveness with the rest of the home. We provided ample seating with a large, low-profile sofa upholstered in a light krypton fabric. The sofa is backed by an open frame iron table and acrylic lamps that don’t obstruct the view into the kitchen while creating a division of space. We incorporated two perfectly scaled swivel chairs which allowed for an uninterrupted view of the backyard and nature reserve. To bring balance, a round coffee table grounds the room and provides more walking room that makes the space feel larger. We chose a modern recliner in front of the fireplace which helps to open the space. Our end goal for this living room was to infuse soft tones with modern, yet cozy furnishings that pull you in for some R&R after a long day.
One unexpected feature of this home is a tiny formal dining room that we converted into a library. Since the original space was not used, we repurposed it to a multi-purpose room that was both functional and stylish for this family of avid readers. The end result was a moody oasis, perfect for propping your feet up or curling up with a good book. Bespoke bookshelves with inset nail head detail offer plenty of room for cherished books and family treasures. We covered the walls with grass cloth for added texture and chose a dark tone for the ceiling to bring a cozy element. Deep green drapery and a plush area rug enhance the setting making it a perfect spot for evening conversations. Bold colors in the artwork truly complete the space and adhere with the rest of the home.
This project was beautifully designed with all our client’s needs in mind. We equipped their home with an open space to gather with loved ones, a cozy library to curl up with a book, a bedroom retreat to unwind, and more. At RI Studio, we believe that your home is a place you should be proud of, and we are passionate about bringing your vision to life. Every aspect of your interiors should enhance your lifestyle and this Emerald Creek home is a perfect example of that. If you are looking to refresh your space, visit our services page to learn more about how we work and schedule a consultation.



