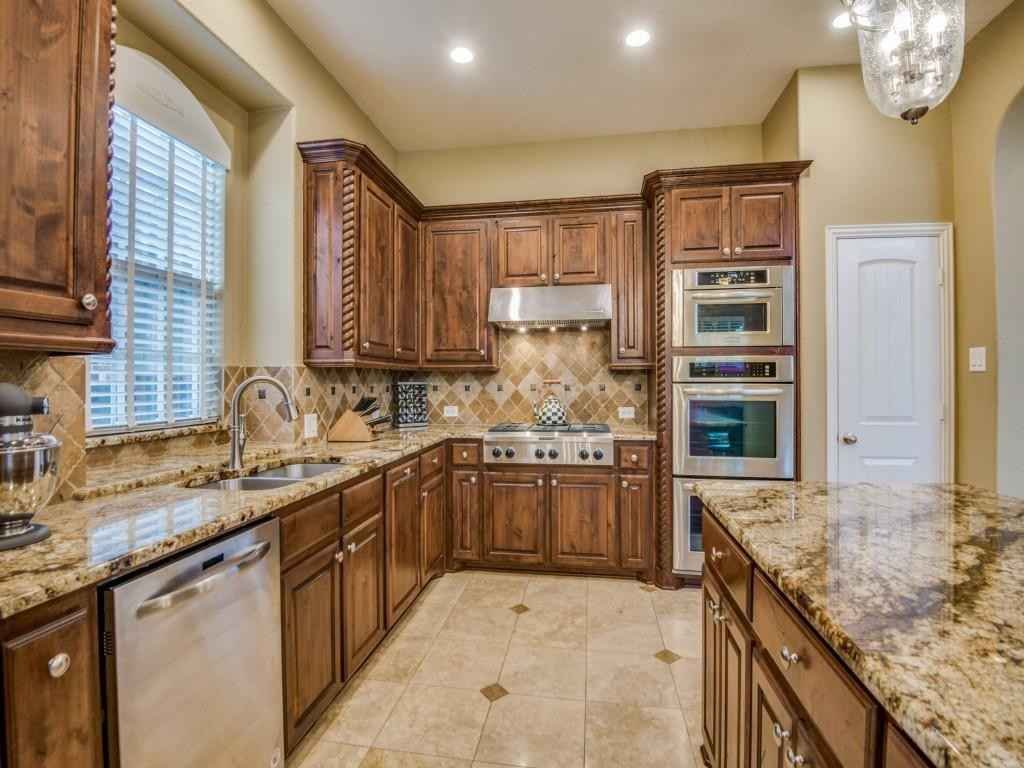Project Highlight: Airy Oasis
At RI Studio, we love a good transformation, and we strive to exceed our clients’ expectations when their final projects are revealed. One of the many ways we do this is by customizing their experience and creating spaces that feel like home, regardless of any challenges that come up. One of our recent renovation projects “Airy Oasis” proves that no matter a home’s starting point, there’s always a way to deliver the client’s vision and more. This project required working with natural light to transform dated & dark spaces into light and airy oases. The home now serves as a peaceful escape where our clients can relax and unwind.
In this master bathroom, we replaced the dark and dated finishes with a light color palette. One of the biggest challenges was working with the original layout and deciding if moving the pluming was worth the investment. In the end, it was worth moving the tub to the adjacent wall to incorporate more vanity and storage space. Altering the layout allowed us to deliver the functional bathroom our clients wished for. We completed the space with polished nickel finishes, a taller shower with all the bells and whistles (I also refer to this as “the car wash setup”), a freestanding tub, custom-painted cabinetry, and sconces. It’s safe to say this primary bathroom was successfully transformed into an airy oasis!
The home’s original kitchen had an old-world feel to it that needed some heavy lifting. Creating more pantry space for our clients’ growing family was one challenge that required removing the old closet-style pantry and replacing it with functional cabinets and rollouts. We added top-of-the-line appliances for the avid baker in the family and white custom cabinets to create more storage while brightening up this once-dark kitchen. Keeping the project on its strict timeline was another challenge, as these clients were having a new baby! We took on the role of a project manager in order to keep the project moving along its timeline. In the end, the project was finished on time and on budget! We transformed this dated kitchen into a space our clients are proud to call the heart of the home.
Another part of the kitchen that needed a refresh was the awkward corner “bar”, which we transformed into a fully functional home bar by strategically adding storage. We installed custom hanging bar shelves to show off the clients’ glassware while keeping the space light and uncluttered. The wine fridge provides extra storage and easy access to beverages. We kept the windows to brighten up the area and complement the light & airy atmosphere throughout the home. Before we got ahold of this corner bar, it was dead space they rarely utilized. Now, it serves cocktails with class!
No matter the original state of a home, we work closely with our clients to problem solve and make their visions come to life. Reinventing space layouts allowed us to bring flow and functionality into the home so our clients’ family can grow comfortably and peacefully. Are you looking to renovate or refresh your interiors? Visit our website here to learn more about our services and schedule a consultation!






